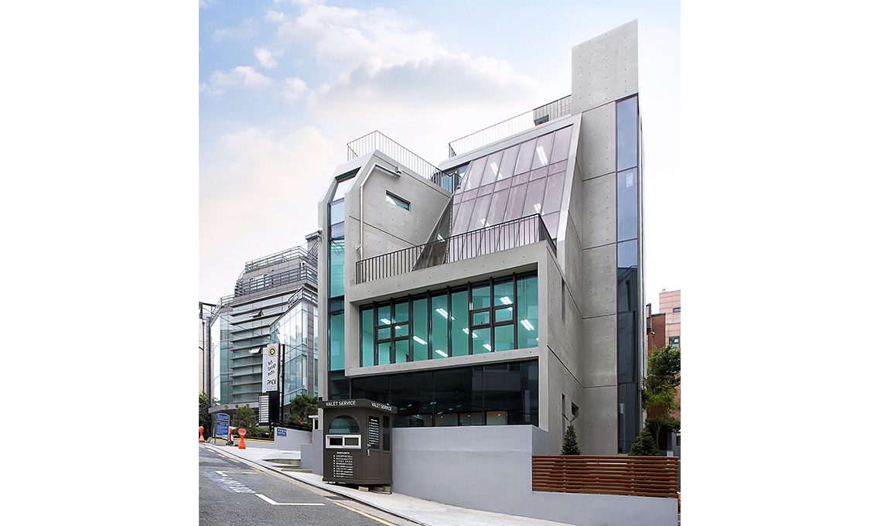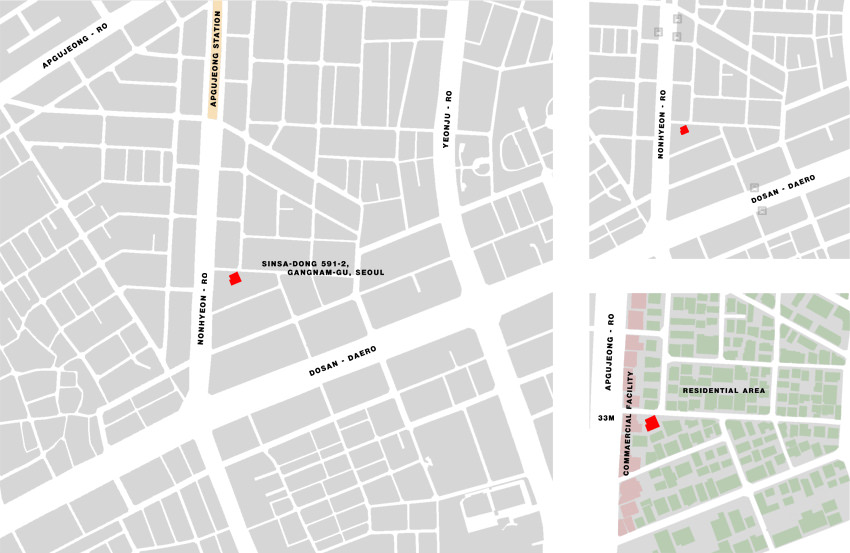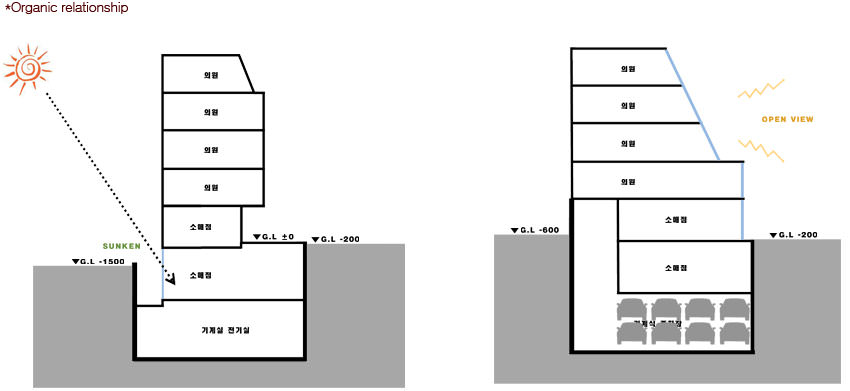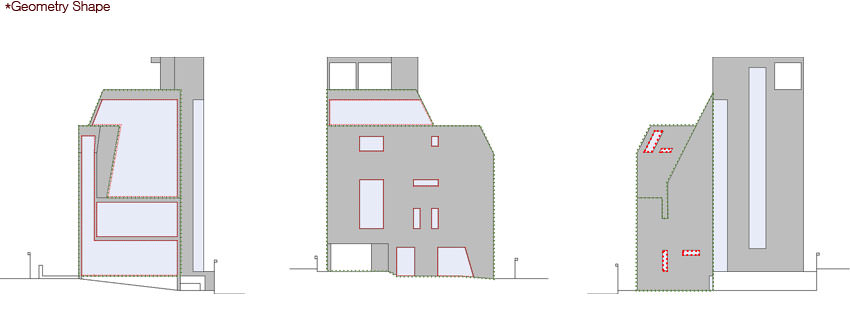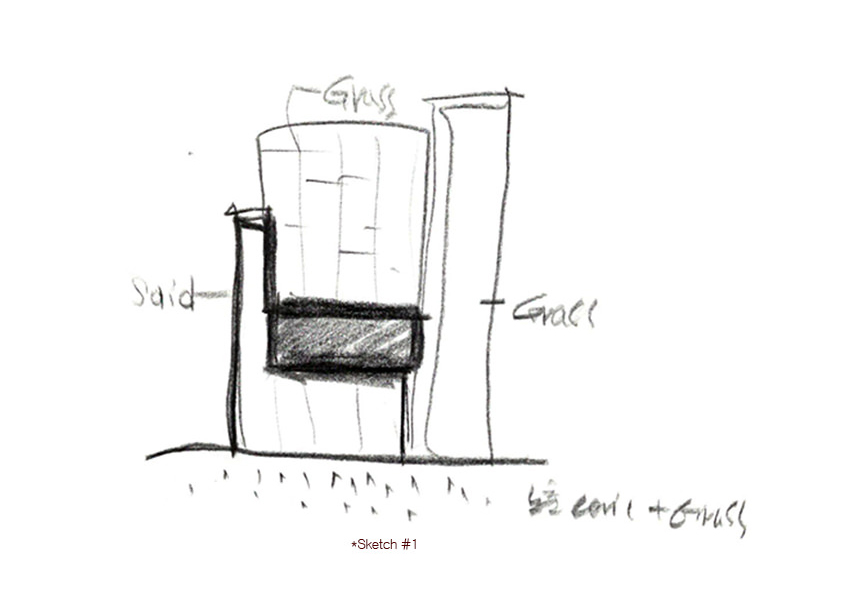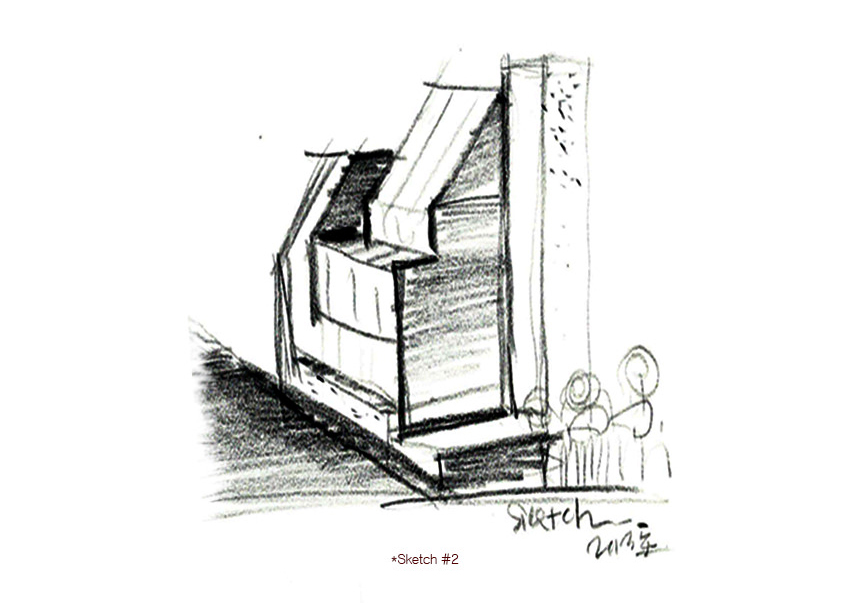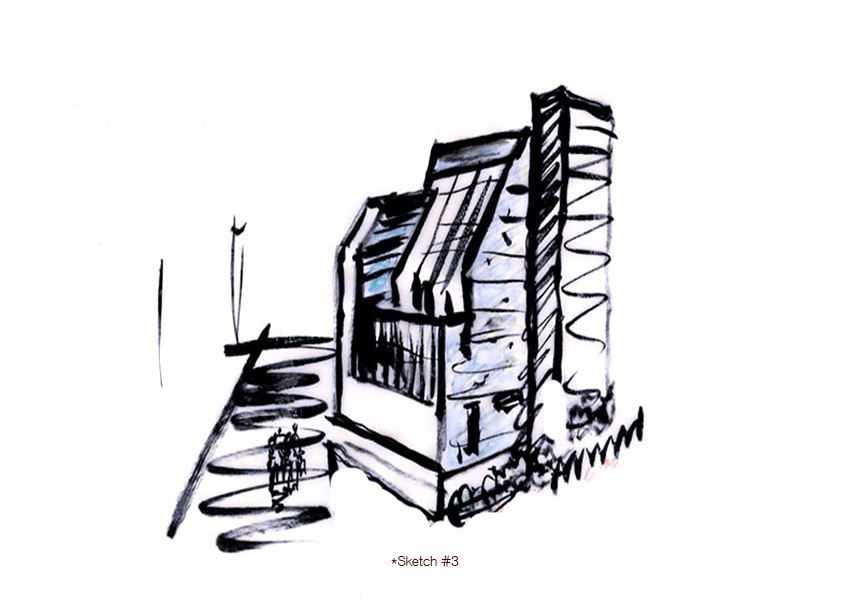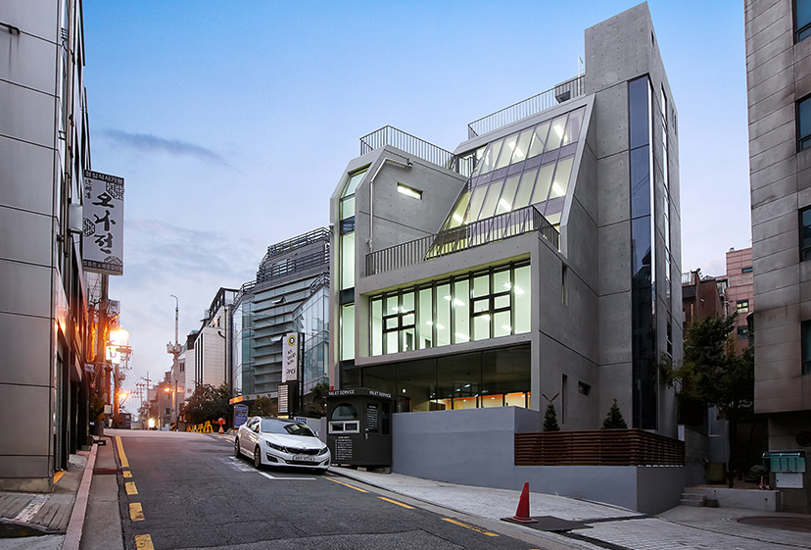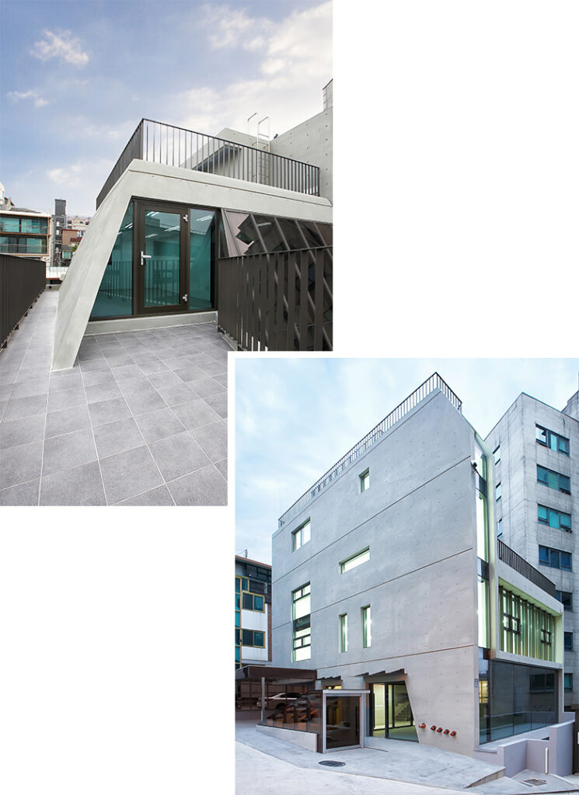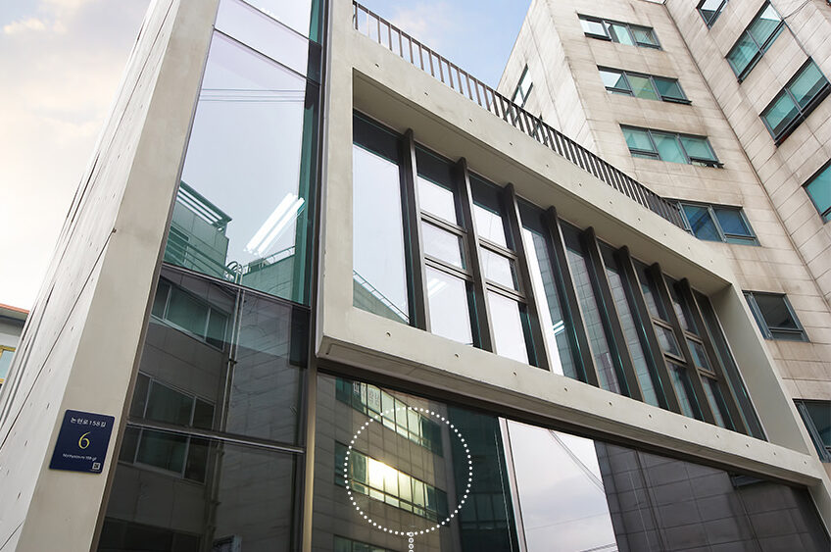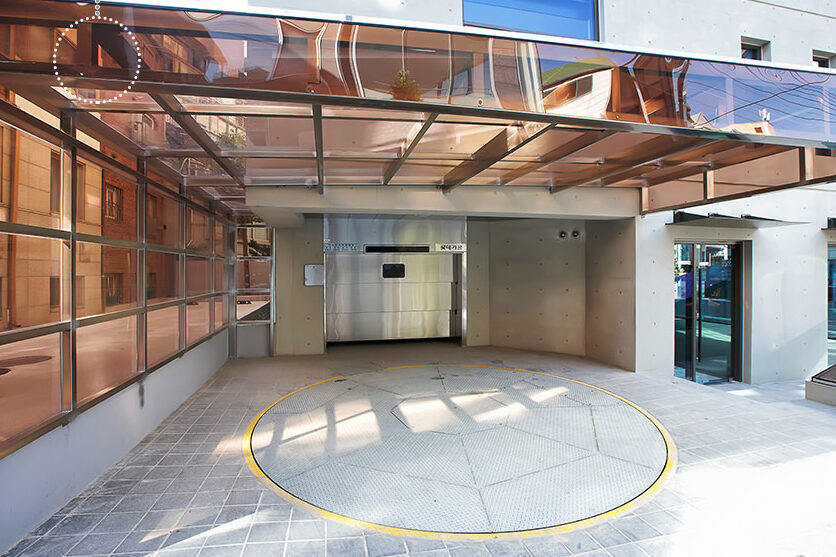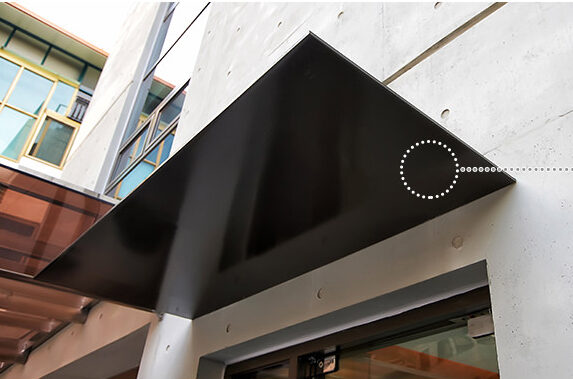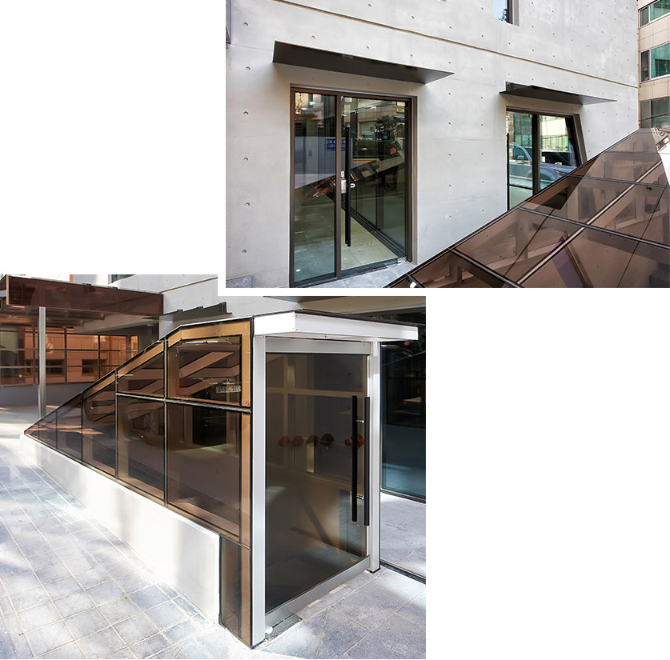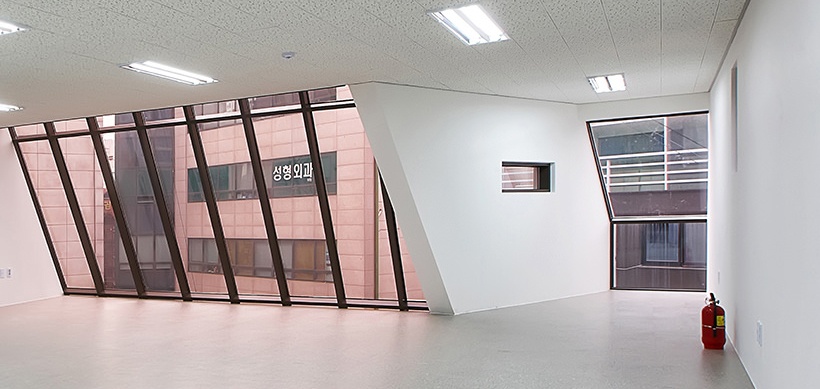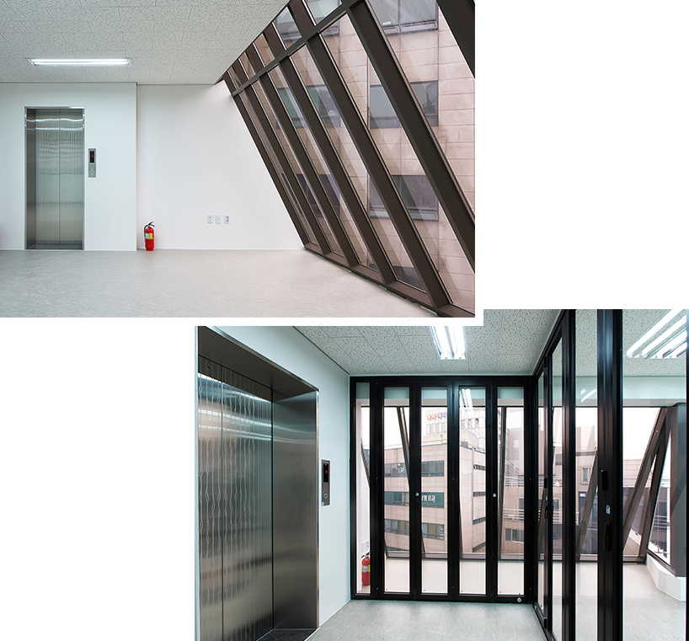The building’s interior design emphasizes openness, functionality, and a contemporary aesthetic through the use of clean lines, reflective surfaces, and a neutral color palette.
The main lobby and circulation areas feature large glass partitions, allowing natural light to penetrate deep into the space while creating a visual connection with the exterior.
Accents of warm lighting integrated into the ceiling lines provide a welcoming atmosphere and highlight the modern finishes.
Staircases and elevator lobbies are finished with durable stone flooring and stainless steel elements, ensuring both elegance and longevity.
Office spaces are designed with large angled windows, maximizing daylight and creating dynamic interior perspectives while framing exterior views.
Restrooms combine dark and light tile finishes, delivering a balanced contrast that aligns with the building’s minimalist design language.
Overall, the interior maintains a professional yet comfortable environment, reflecting a seamless integration of architectural form and interior function.
